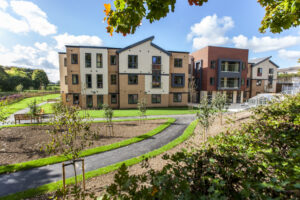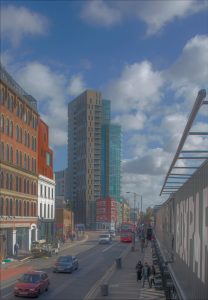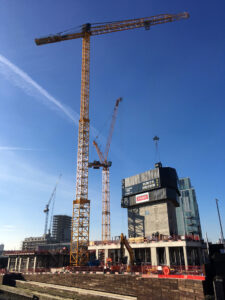When Part O of the Building Regulations came into effect, its primary goal was clear: to address overheating risks in buildings. However, its implementation has revealed challenges, often involving acoustics. Ensuring compliance with the Part O acoustic requirements can be complex, particularly in urban environments where external noise levels are high. Set out below are a number of challenges we have regularly come across since Part O has been enforced on residential developments.
1. The Conflict Between Acoustics and Overheating
Challenge: One of the biggest hurdles in Part O compliance is balancing acoustic restrictions with overheating mitigation. For instance, opening windows for natural ventilation might alleviate overheating but compromise acoustic standards.
The Solution: We provide detailed guidance beyond a binary windows open/closed option where we advise on the amount windows can be opened and still meet the acoustic requirements. This enables a degree of passive ventilation and reduces the requirements of mechanical options.
2. Acoustic Performance of Ventilation Openings
Challenge: Alternative ventilation strategies must be considered to balance thermal and noise control measures.
The Solution: We assist in the selection and specification of ventilation strategies to minimise the impact on the development design and overall costs. Options we regularly see considered are:
- Acoustically attenuated ventilators. These allow for airflow while reducing external noise transmission but need to be sized appropriately and are of limited performance on single-aspect dwellings.
- Mechanical Ventilation with Heat Recovery (MVHR): Provides controlled ventilation without requiring window openings, thus mitigating noise ingress. These can also feature “peak lopping” passive cooling systems to further reduce temperatures within rooms.
3. The Rise of External Shading Systems
Challenge: There has been an increased reliance on external shading solutions, such as brise-soleil, to reduce solar gains however these represent significant changes to the appearance and construction of the developments.
The Solution: We help clients develop solutions that optimize acoustic performance of solutions such that the reliance on shading systems can be minimised.
4. Testing and Compliance
Challenge: Whilst testing to demonstrate compliance is not required by Part O – we are finding that some Local Authorities are requesting proof of compliance in the finished development.
The Solution: We can provide on-site testing and verification methods as required including:
- On-site noise level measurements: Assessing external and internal noise levels to verify compliance.
- Façade testing: Evaluating the acoustic performance of glazing and ventilation systems.
- Computational modelling: Predicting noise ingress under different ventilation scenarios.
5. A Regulation Still Shrouded in Mystery
Challenge: Despite its importance, Part O remains not well understood across the construction and design sectors. Many professionals struggle to grasp its implications, particularly regarding acoustic requirements.
The Solution: We provide tailored workshops and seminars that unpack Part O from an acoustic perspective. By equipping your team with the expertise to understand and comply with Part O, you can confidently tackle its challenges.
Turning Challenges into Opportunities
Part O has undoubtedly introduced new complexities to building design and compliance. However, by addressing these challenges head-on with innovative strategies and expert support, you can transform potential obstacles into opportunities for better, more sustainable, more saleable and future-ready buildings.
Whether you’re looking to enhance your understanding of Part O, assess site-specific risks, or develop integrated solutions for acoustic performance, our team is here to help you navigate this evolving landscape with confidence.








 nown to significantly affect human health, and comfort. While outdoor air quality often receives greater attention due to public awareness and legislation, the interaction between outdoor and indoor air quality is important and often overlooked. Understanding this relationship is the first step in creating healthier living and working environments, particularly as we spend around 80% of our lives indoors.
nown to significantly affect human health, and comfort. While outdoor air quality often receives greater attention due to public awareness and legislation, the interaction between outdoor and indoor air quality is important and often overlooked. Understanding this relationship is the first step in creating healthier living and working environments, particularly as we spend around 80% of our lives indoors. Also significant is particulate matter (PM10, PM2.5) which is released from cooking and combustion processes. A new study found that pollutants from gas stoves kill around 40,000 Europeans each year, twice as many as killed from car crashes. Interestingly, air frying was found to be the least polluting cooking method (adding to the long list of reasons you should get one!).
Also significant is particulate matter (PM10, PM2.5) which is released from cooking and combustion processes. A new study found that pollutants from gas stoves kill around 40,000 Europeans each year, twice as many as killed from car crashes. Interestingly, air frying was found to be the least polluting cooking method (adding to the long list of reasons you should get one!).




 Construction noise monitoring at Ocean Village, Southampton for Bouygues
Construction noise monitoring at Ocean Village, Southampton for Bouygues










