


Sound Insulation and Curtain Walling – 5 details you need to know…
Curtain walling is used on many of the larger residential developments we are involved in due to the construction and cost benefits.
The main acoustic issue with curtain walling is the potential for flanking sound transmission via the junction with separating walls and floors.
The type and design of curtain walling can vary significantly, however there are a few key elements required to ensure that sufficient sound insulation levels are achieved.
Please see below our top 5 details to watch out for.
1) Single mullions or transoms
In order to achieve high levels of sound insulation (e.g. between two adjacent residential units), at least two transoms will be required across separating floors, and two mullions will be required across separating walls. Where only one mullion or transom is provided, this will significantly reduce the achievable performance.
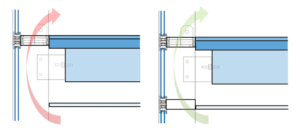
Example of single and double transoms at separating floor
2) Continuous mullions or transoms
Mullions or transoms can transmit noise along a façade very effectively, significantly limiting the achievable sound insulation. It is, therefore important to break mullions and transoms across separating floors and walls using flexible gaskets and to ensure there are no rigid fixings between them (including connecting brackets etc). Mullion or transom inserts may also be required where higher sound insulation levels are targeted.
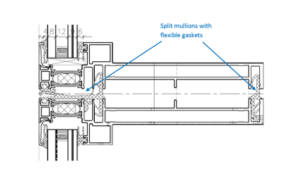
Example of mullion & transom detailing at slab edge (section view)
3) Inadequate fire stopping across separating floors
Fire stops can be very helpful in providing acoustic insulation and often perform this dual role. To achieve high sound insulation levels across separating floors, the fire stopping should make an airtight seal between the slab edge and the façade as shown below. Fire stopping is typically formed from dense mineral wool and it’s important that it does not come loose overtime or as the building settles. Some products are better than others in this regard.
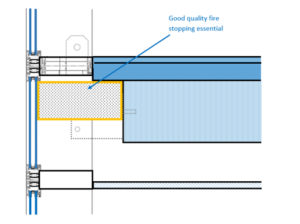
Good fire stopping is essential to acoustic performance
4) Noise ingress via spandrel panels
Spandrel panels in curtain walling are often formed of thermal insulation, sandwiched between two thin layers of aluminium. These panels provide very little airborne sound insulation and therefore can be an acoustic weak point in the façade, resulting in unacceptably high internal noise levels in developments located in noisier areas. It is normally straightforward to specify the build-up of spandrel panels once a survey has revealed the external noise levels that they need to deal with.
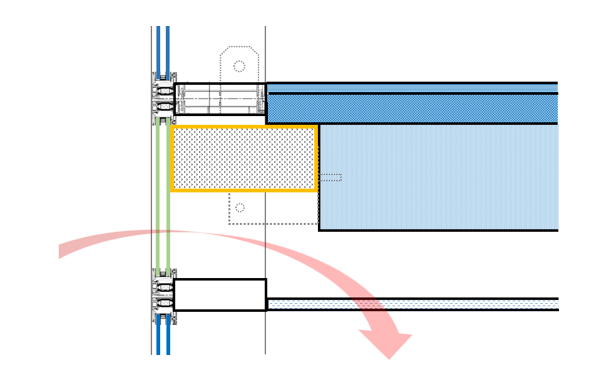
Noise ingress via spandrel panels
5) No ceilings
In all the examples so far, the ceiling is important in achieving higher sound insulation levels. In many developments we work on, commercial units or ancillary areas are located below residential units and do not have ceilings. In these cases, it is prudent to box in the slab edge detail as below. This treatment can also be adopted in addition to a ceiling if higher levels of sound insulation are sought, or to reduce noise ingress via spandrel panels.
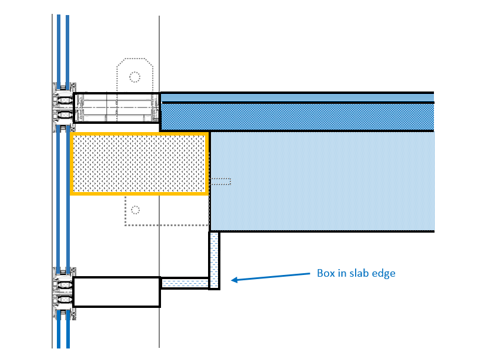
Boxing in where no ceilings are proposed
The above list is not exhaustive and every project is different, however we hope it helps give you a flavour of the types of details to look out for. Sound insulation issues can have significant ramifications if not identified quickly and therefore should be considered early on in the design, particularly with regards to the setting out of mullions and transoms.
If you are working on a development with curtain walling and you are concerned about noise ingress or noise transfer we would be happy to help.








